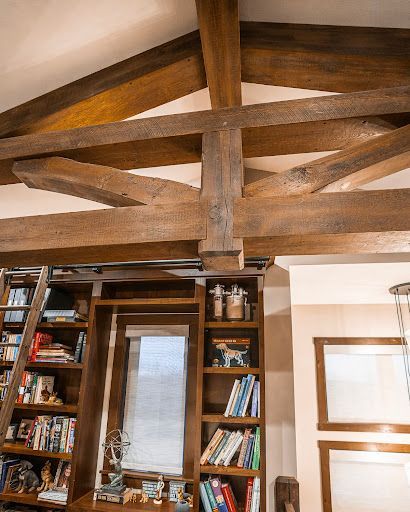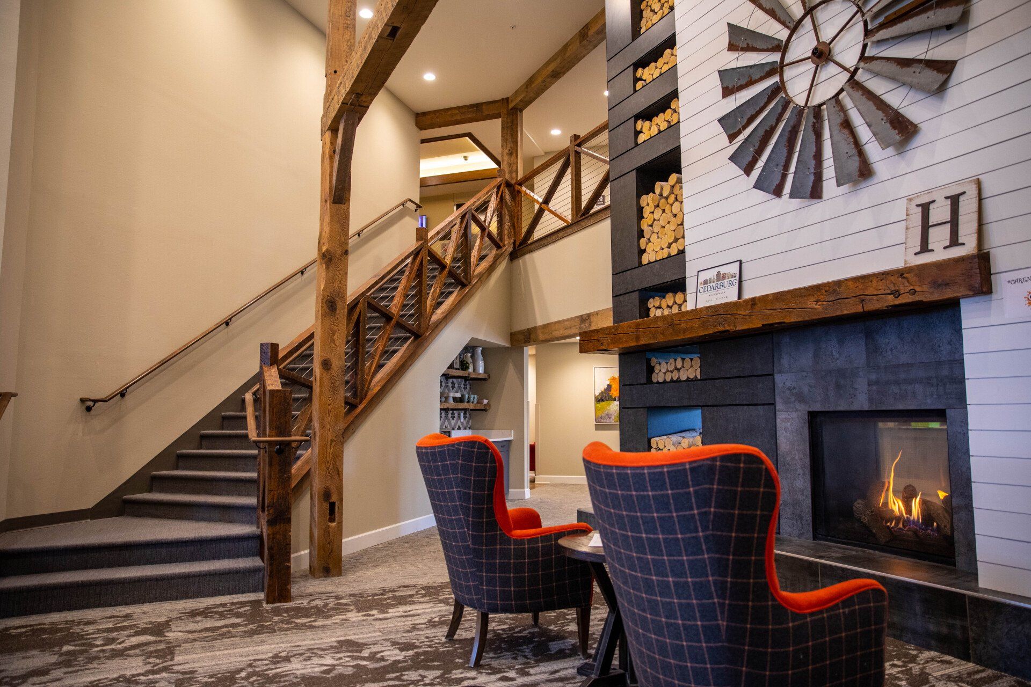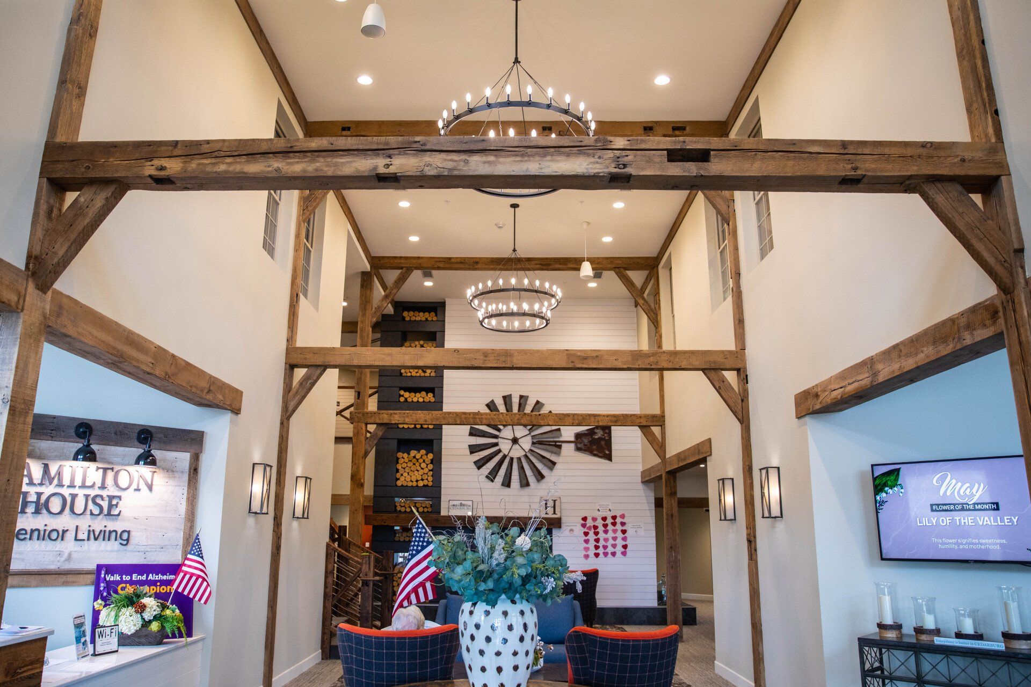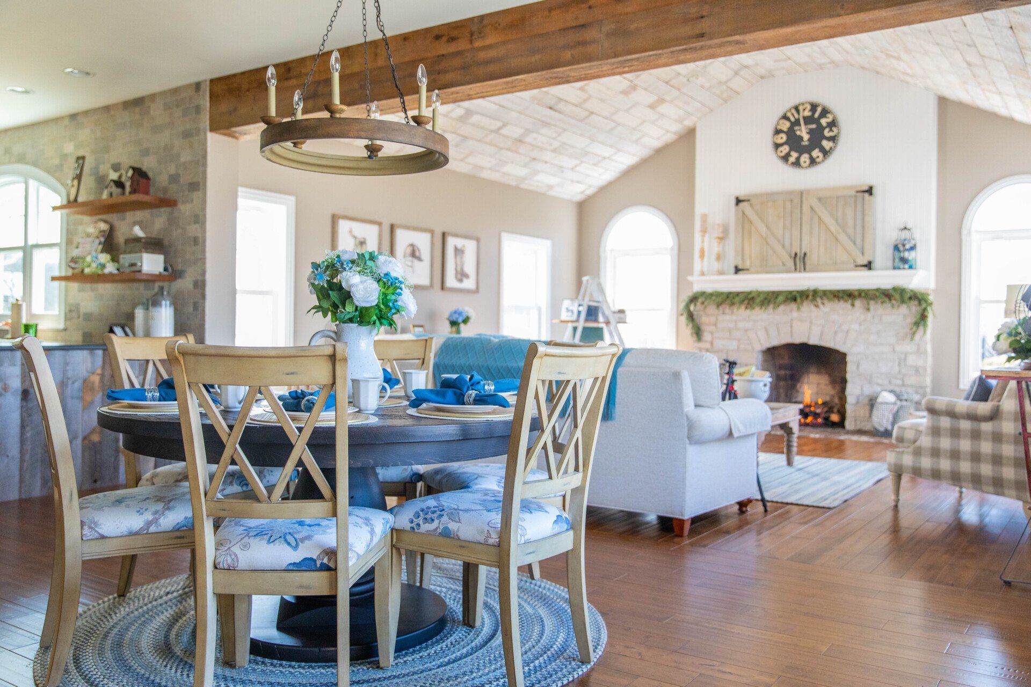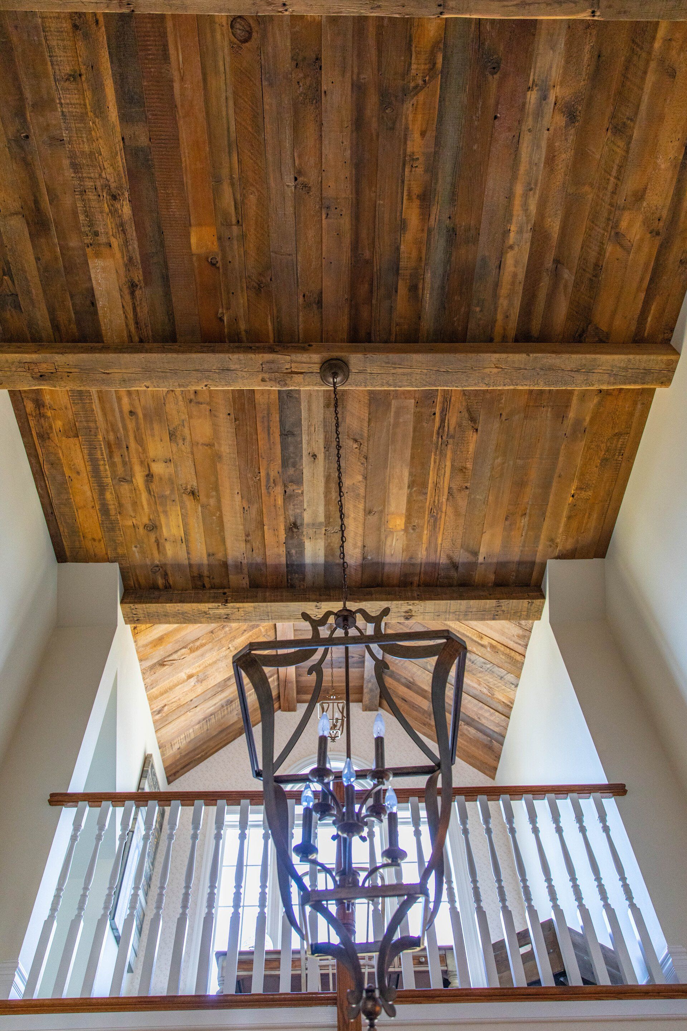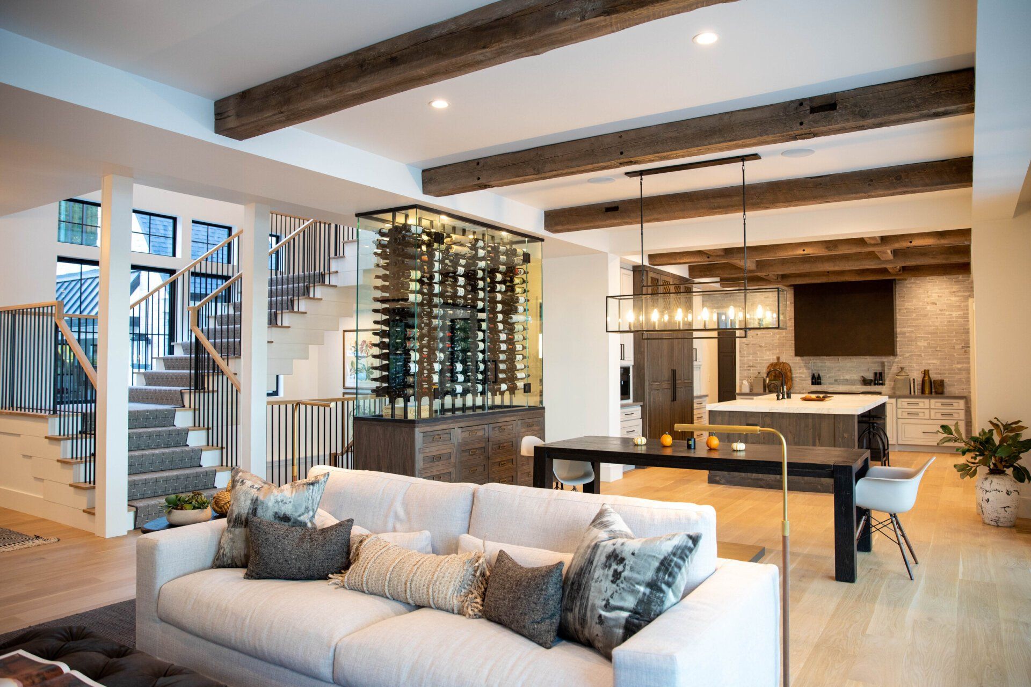New Home Build: A Reclaimed Collaboration
This reclaimed collaboration project in Lake Mills, Wisconsin, was a huge undertaking with several incredible partners: homeowner John, Andy Weber with John Michael Homes, and Eric Fell with Action Weld & Supply.
And by “huge,” we mean it was the most work we’ve ever done in one home—designing and installing 15 major elements including a custom range hood, large staircase, bookshelf with a hidden door, a basement bar, custom beams, and backlit shelving.
But let’s go back to the beginning when John approached us with a vision for his new home…
A retired business owner, John came to us with many ideas and inspiration photos. He knew the feeling and aesthetic he was hoping to achieve, yet he was also open to suggestions for how we could help him build it. We went back and forth for months, figuring out how to bring his ideas to life and stay within his budget.
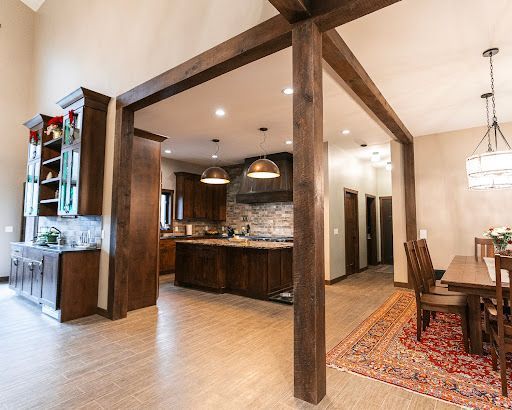
Some of this time was spent figuring out the best uses for our material, such as which wood to use and how to create the feeling John desired. Each individual element required a smorgasbord of creative solutions.
Fortunately, John was a real trooper in helping us come up with ideas for each space. We find that this type of open and trusting partnership is critically important in order for us to fulfill our promises to our clients.
Iteration is the name of the game
Since Heritage Beam & Board came in after the home was already in process of being built, we adjusted some of our designs and materials to fit the framing already going in. Working through each issue and executing creative solutions highlight what all people should know about working with Heritage:
- Our team is incredibly skilled and versatile
- We invest in building relationships with clients and partners
- We are nothing if not flexible
When everyone works together towards one shared goal – from the homeowner to the Heritage team to the very last contractor on site – we help make dream projects come to life.
Case in point, our goal at John’s home was to make it feel cohesive throughout, with John’s aesthetic and character in mind. Here are a few of the new-build reclaimed projects that were particularly challenging and satisfying:
Project 1: Fix the run-of-the-mill kitchen range hood
John loves to cook and entertain, so it made sense to put in a beautiful large range and range hood. But the installers had covered up the impressive range hood with standard cabinetry, which felt to us like an opportunity to do something really special.
John thought so, too. So we talked about how we could make the range hood a feature piece in the home – with astounding results!
Working with John, we took down the standard cabinetry and installed a very cool reclaimed wood wrap that’s now a focal point of the kitchen. In fact, the new range hood wrap elevates the entire home with its warmth and character.
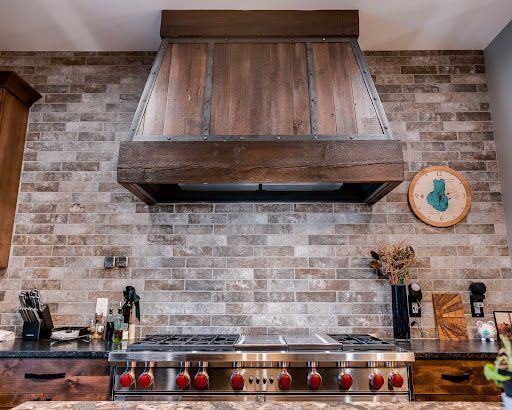
“Along the way, if you’re going to do your best, you have to be willing to look in the space and make an adjustment to whatever the print said.” -Seth Hanson
START YOUR PROJECT TODAY >
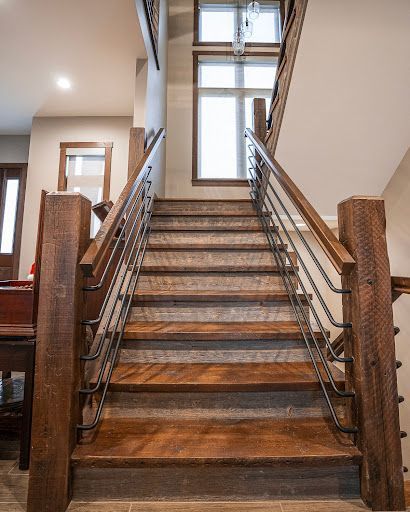
Project 2: Make the staircase look like it belongs in the house
One lesson we’ve learned over the years is we like to be involved as early in the building or remodeling process as possible. It’s helpful for a variety of reasons, but mainly so that we can finalize the design, materials, and pricing before the work progresses too far and we wind up making edits on the fly.
In John’s home, we were tasked with putting treads on the staircase, facing it with risers, and adding custom metal handrails. We’re always grateful to work with the incredibly skilled Eric Fell with Action Welding & Supply in Elkhorn, Wisconsin.
To make this staircase flow with the rest of the home’s design, we made several significant structural changes: installing an extra post down the middle and flipping the direction of the staircase.
The staircase was a big undertaking. Fortunately, by this time in our process, John had gained a lot of trust in us to problem-solve and make the end product look incredible – like it was always meant to be this way.
Project 3: Hide the basement storage room with a hidden bookshelf
In the basement of the home, there’s a small room that John intended to use for storage. He didn’t want a door there, instead he wanted that space to basically disappear. So we came up with the idea for a bookshelf that would serve as a hidden door to the storage room.
It was an ambitious plan, and the engineering required to make it just right was something special. You see, hidden bookshelves pivot and swing. And, they need to be able to fully open—a challenge when there’s a concrete wall just on the other side of the doorframe.
To get this right, we designed and redesigned it, installed it, took it back out, pulled it apart at the shop, and found a way to make the shelves deeper.
It took a bit of time and effort to get this single element to both look good and work correctly.
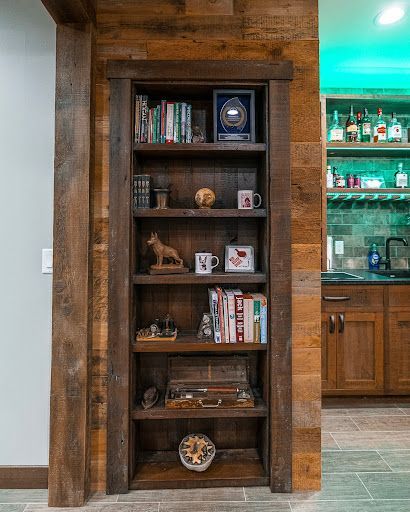
Collaboration is key to our success
If we learned anything with this big, bold, beautiful collection of 15 projects in John’s home, it’s that we work best when working right alongside our clients and partners.
John’s vision came together thanks to the many conversations and iterations we engaged in throughout the process. His flexible approach was critical as we had to make several adjustments in real time.
No matter how many drawings and renderings we do, and no matter how much we’ve envisioned and designed and redesigned a space, there’s nothing quite like seeing the joy spread across our clients’ faces when they see their finished project(s) for the first time.
“This project exemplifies how meticulous planning, innovative problem-solving, and strong client relationships lead to exceptional results.” - Emily Krauklis
If you are interested in working with Heritage Beam and Board on your next home project,
contact us today!


